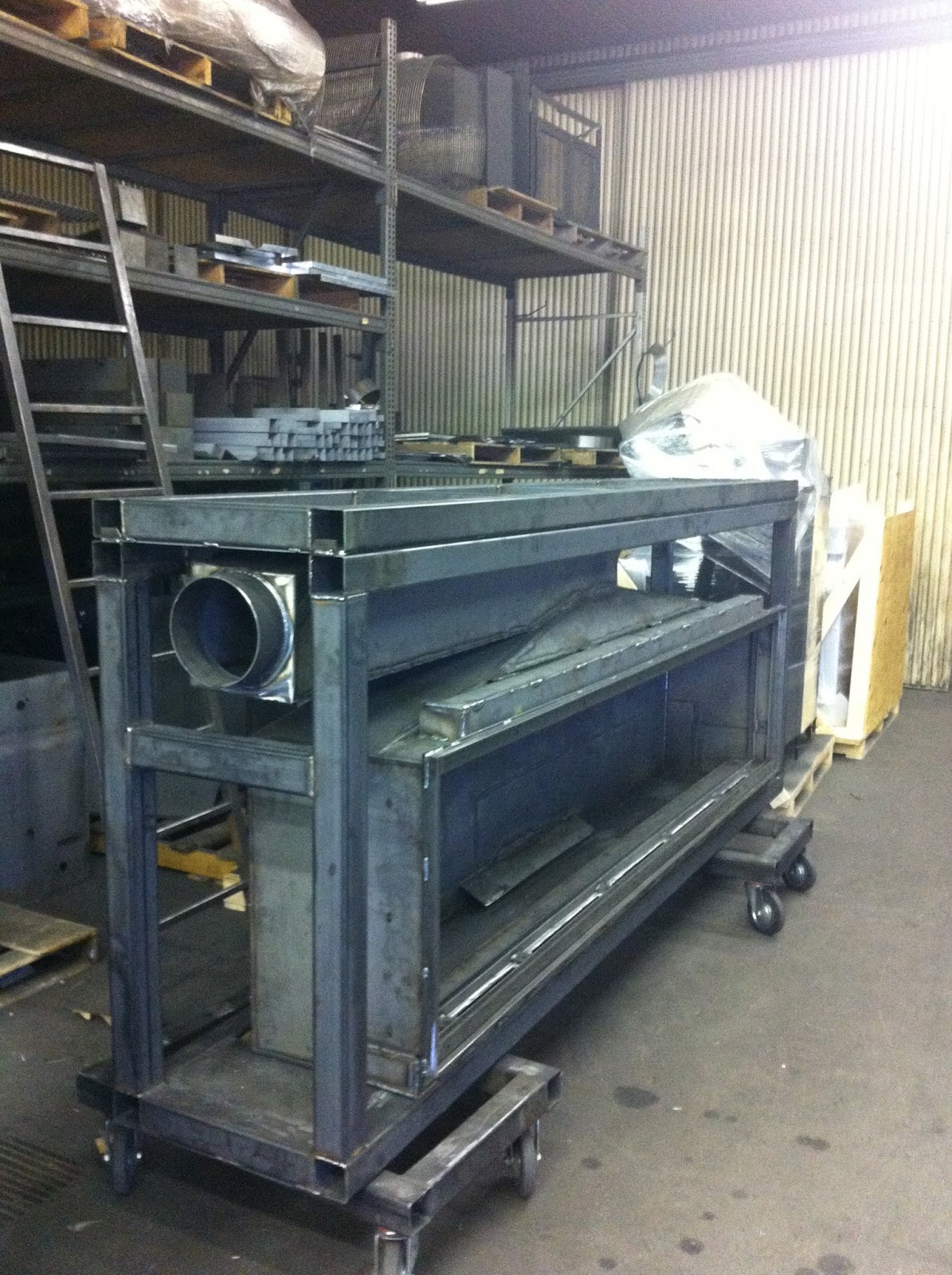| This Linear Gas Fireplace is installed in a Houlihans Restaurant |
Linear Gas Fireplaces have a wide 4' to 16' viewing area and normally are not very tall 18" to 36". Although, some of our clients want a taller viewing area of up to 48".
There are five key decisions in designing your custom linear gas fireplace.
 |
| Drawing of a Custom See Through Gas Linear Fireplace |
1. Linear Gas Fireplaces can be single, see through or multi sided, what fits your commercial building or home the best?
 |
| Custom Linear Front and Side View |
| Outdoor Custom Gas Linear Fireplace |
 |
| Recycled Glass - available in all colors and are irregular shaped designed for fire in 1/2" to 3/4" size |
Glass Crystals are round and smooth. They are designed to be used with fire, the mirrored reflection from the fire and the radiant heat is great!
Stones mixed with Black recycled glass
This outdoor has a mixture of logs and stones
5. Glass/ Fronts - we offer three choices a. single pane of glass b. dual pane system with outside air traveling between the panes to keep the glass cooler or c. Open - no glass or front
This linear fireplace is open - no glass or front. The view is front and right side.
Listed above are the 5 main decisions required to complete the design of your custom linear gas fireplace
1. number of sides
2. viewing area
3. flame height
4. media
5. glass / fronts
There are a couple additional installation items
1. How are you going to vent your fireplace? - vertically through your roof, horizontally out the side wall or down in through the floor. All our linear fireplaces use class A insulated stainless steel flue.
 |
| Downward vented 16' wide fireplace |
2. Combustion Air - all our fireplaces with glass fronts use outside for combustion, this is typically brought in the floor from below the fireplace
3. The fireplace will require a gas line and some require electrical for the ignition of the pilot.
As always, the Acucraft Custom Fireplace Design Team is there to guide you through the process. Please comment on this post to let us know if we answered all your questions.
Happy Burning.
Happy Burning.






.JPG)

















.jpeg)
.jpeg)









